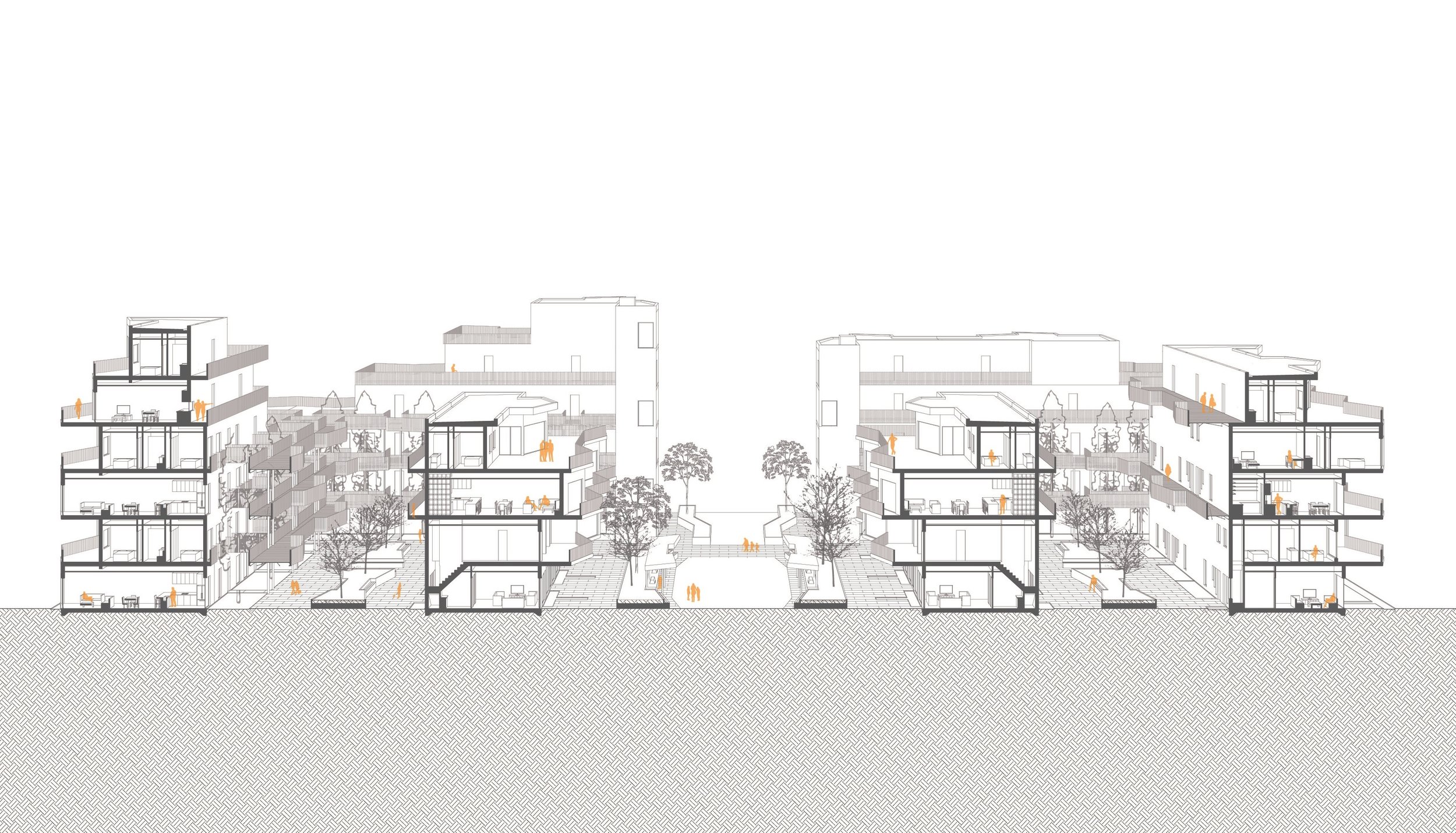
Design Studio Epsilon
Scales of a Community
For this project, the cohort was tasked with turning a currently empty 125 x 125m site in Brunswick West into a community supporting up to 200 dwellings. Beginning with a group project to come up with a massing model and rough site arrangement (equal responsibility between myself and fellow students Quoc Huy Lam and Jeffrey Kamau), I decided to focus on the idea that a “community” and associated communal experience can very dramatically. I included traditional, basic communal elements like shared kitchens, TV rooms, balconies etc for each of the major residential buildings, which serve as formal spaces to gather. However, the exterior circulation balconies also aim to encourage more informal community interaction, with chance meetings being encouraged by interior facing external circulation spaces.
The site is set out with a commercial spine (with pedestrian access only) running from the north to the south to encourage the broader neighbourhood to make use of the development, as well as to provide jobs to young and old alike, further enhancing the community feel of the site. From a materiality perspective, Colourbond matt steel cladding was chosen as the primary cladding, however this is softened by a series of hanging garden panels and periodic timber cladding.

