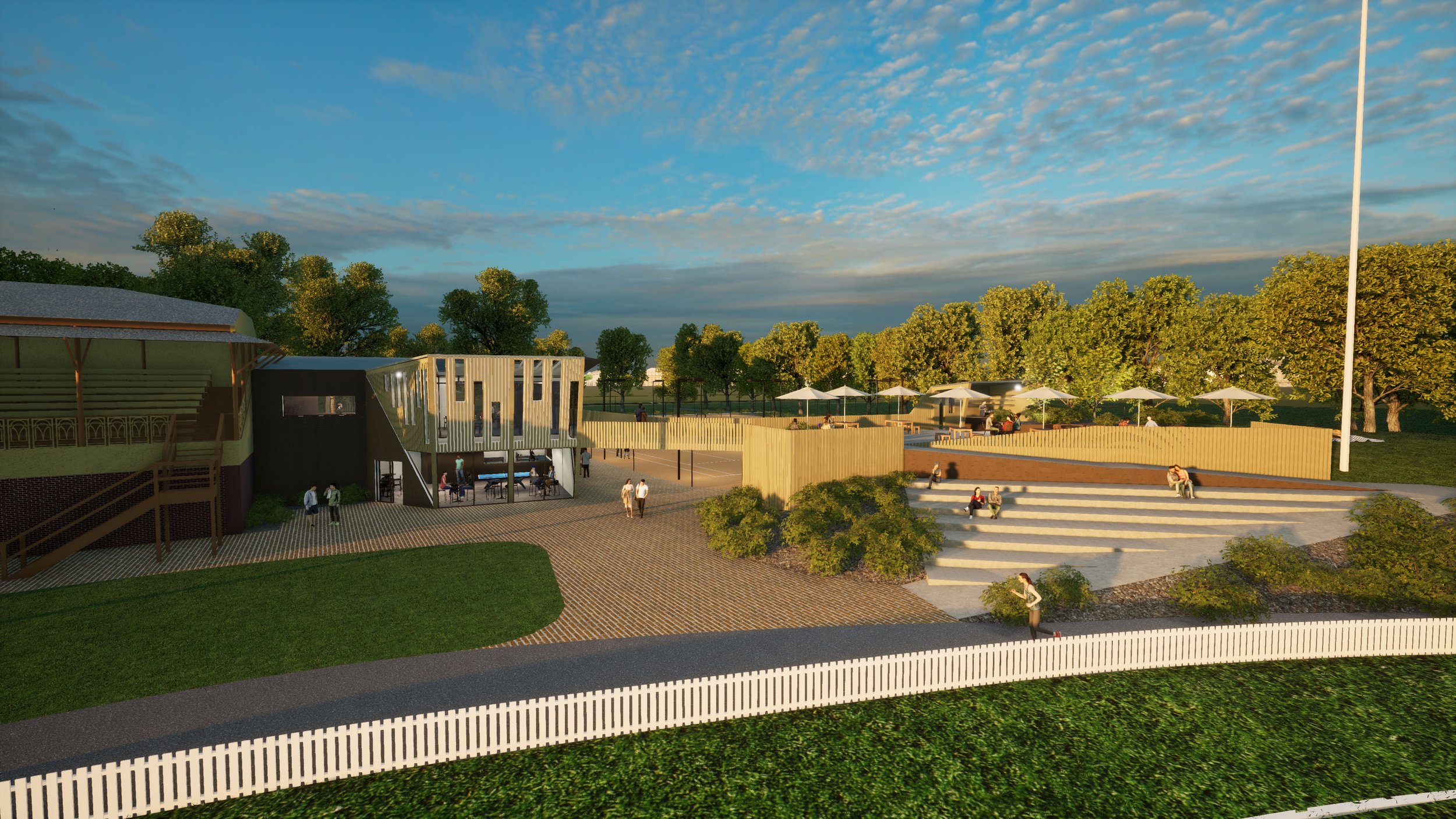
Studio 15 - Clubhouse
Elevated Landscapes
One of my favourite projects to work on so far, Clubhouse centred around redeveloping the area around the heritage listed grandstand at Brunswick Street Oval, the former home of the Fitzroy Lions VFL team. The studio was unique in it’s involvement with the engineering faculty, where myself and structural engineering student Heng Irseng were effectively co-designers of the project, guided by the use of low embodied carbon materials and honeybee daylight analysis.
Given it’s prominent location within the increasingly bustling Fitzroy North, the precinct has been designed not just as a sporting hub, but a community hub. A place not just for sport and recreation, but for chance meetings of friends and neighbours, formal catch ups of families, and a place to enjoy the Edinburgh gardens experience.
Rather than orienting the public functions to be closest to the ground, and increasing in privacy with height, this project subverts the civic architecture norms by creating an “elevated landscape”, which really allows the community hub to come alive.











