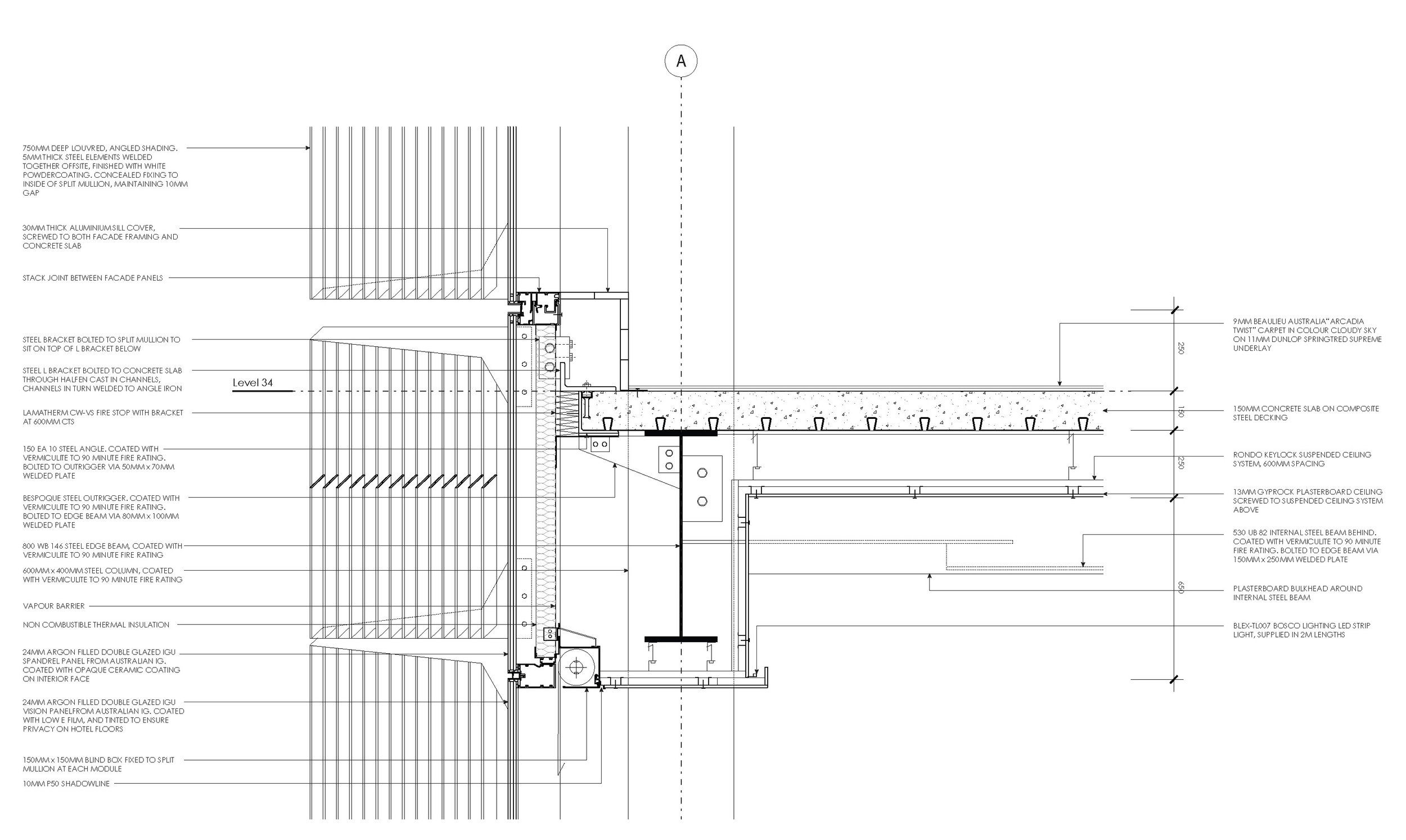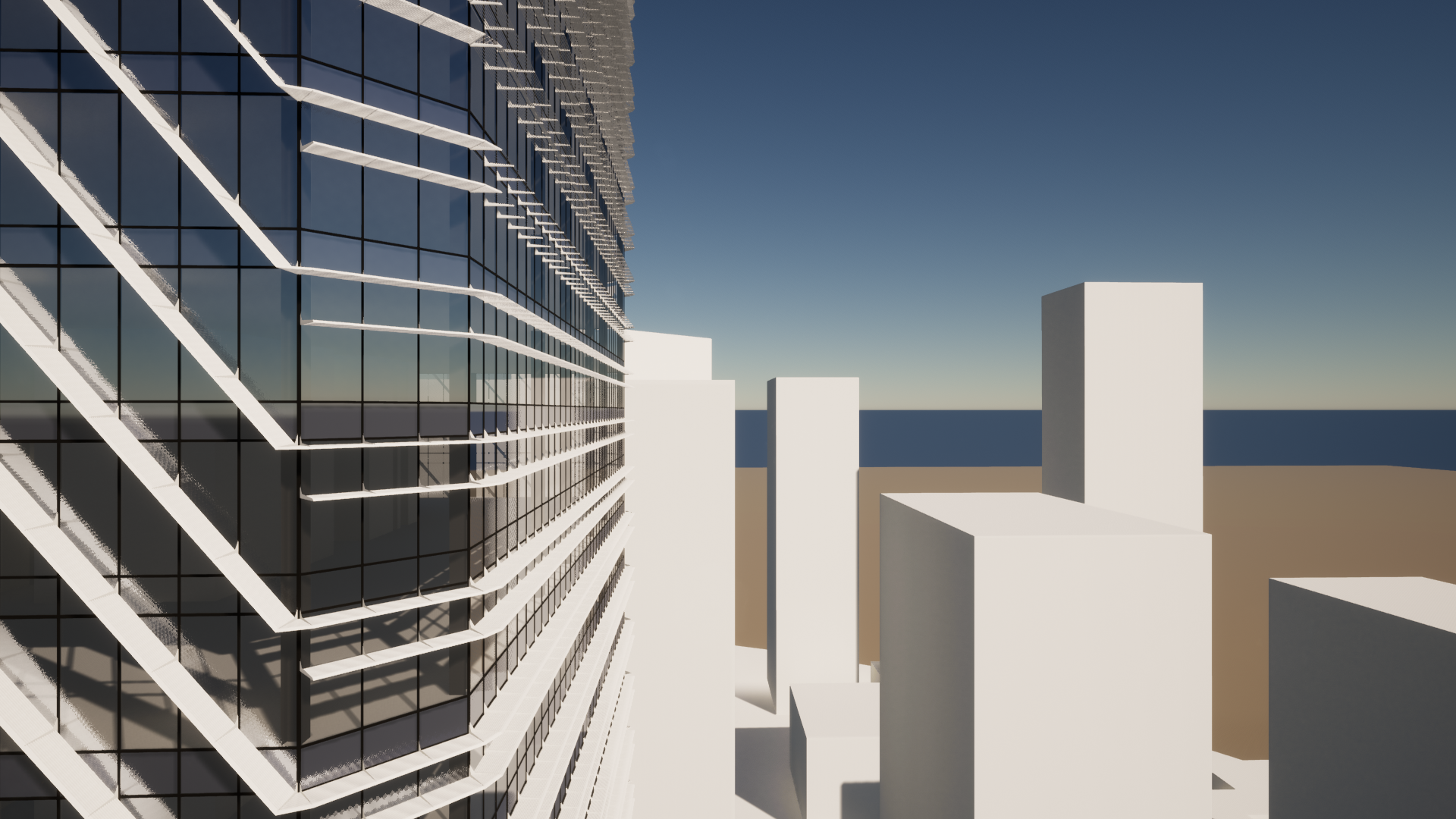
Applied Architectural Technology
As a core subject in the Master of Architecture, AAT provided some great insight into how a high rise building is constructed, with particular focus on the curtain wall system. As a group, myself, Lachie Mackay and Nasrin Fattahi were tasked with designing and documenting a 240m tower located on Melbourne’s Collins Street. The tower houses a hotel, several office floors and retail spaces within the podium. Additionally, we were required to not only make decisions on architectural intent, but also on performance, resulting in a series of shading devices to the north, east and west of the tower. My personal contribution to the project can be seen below.











