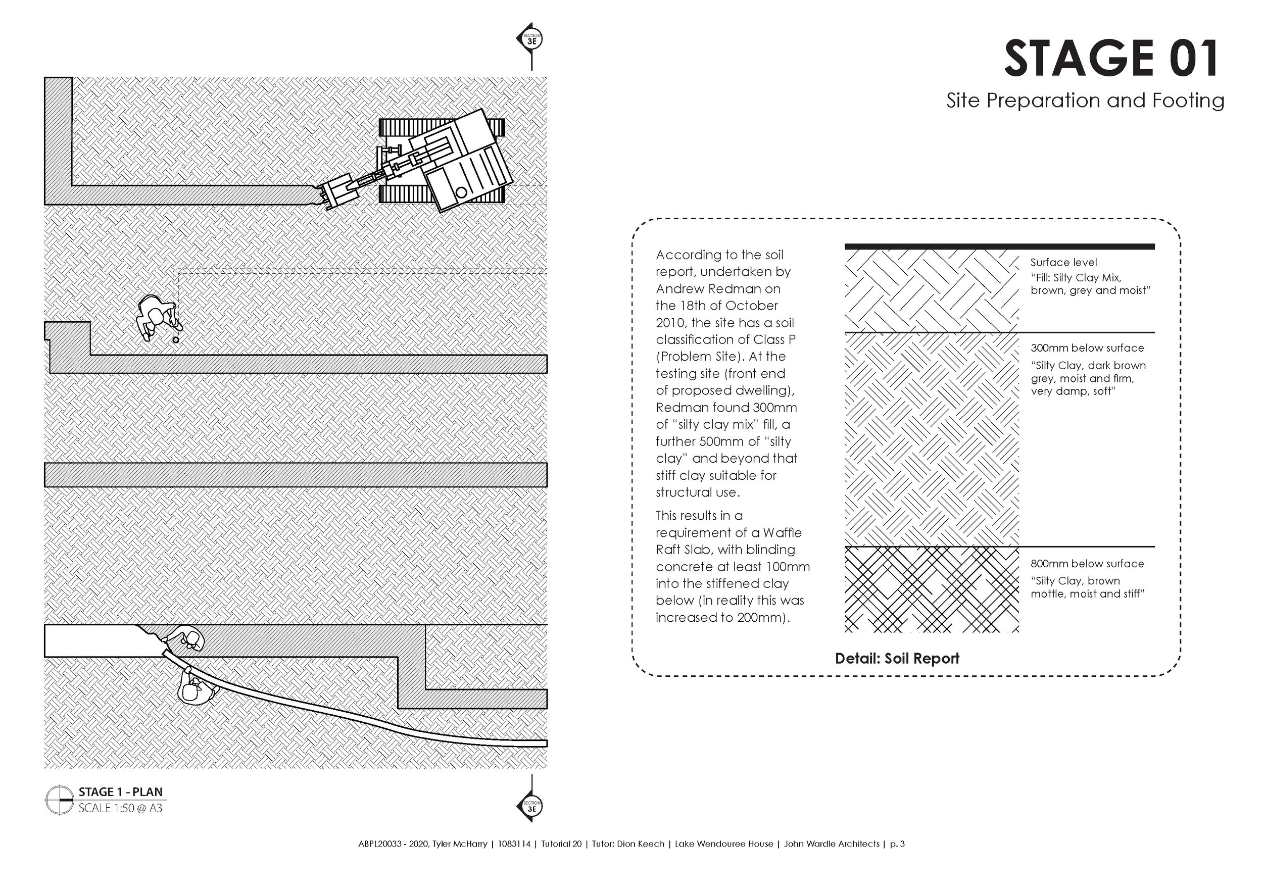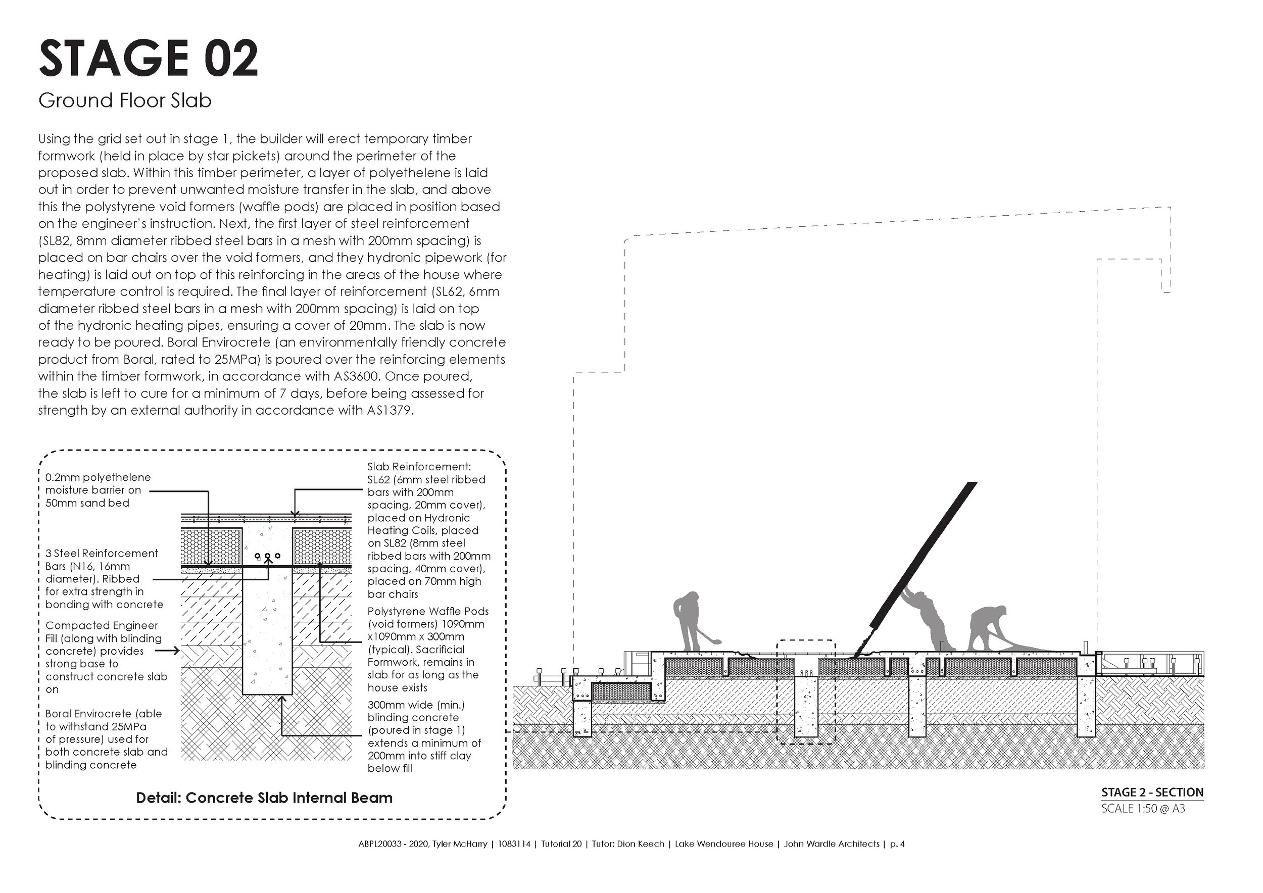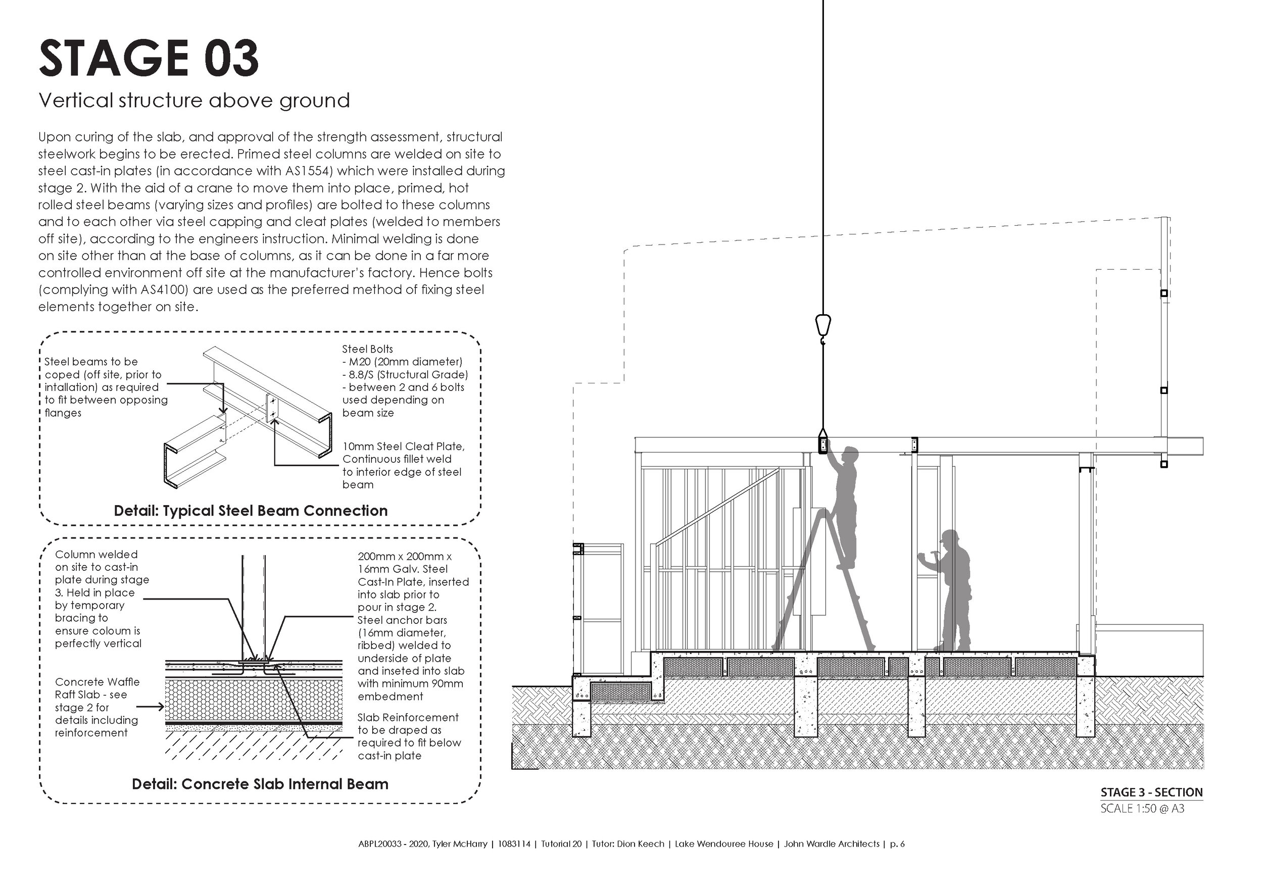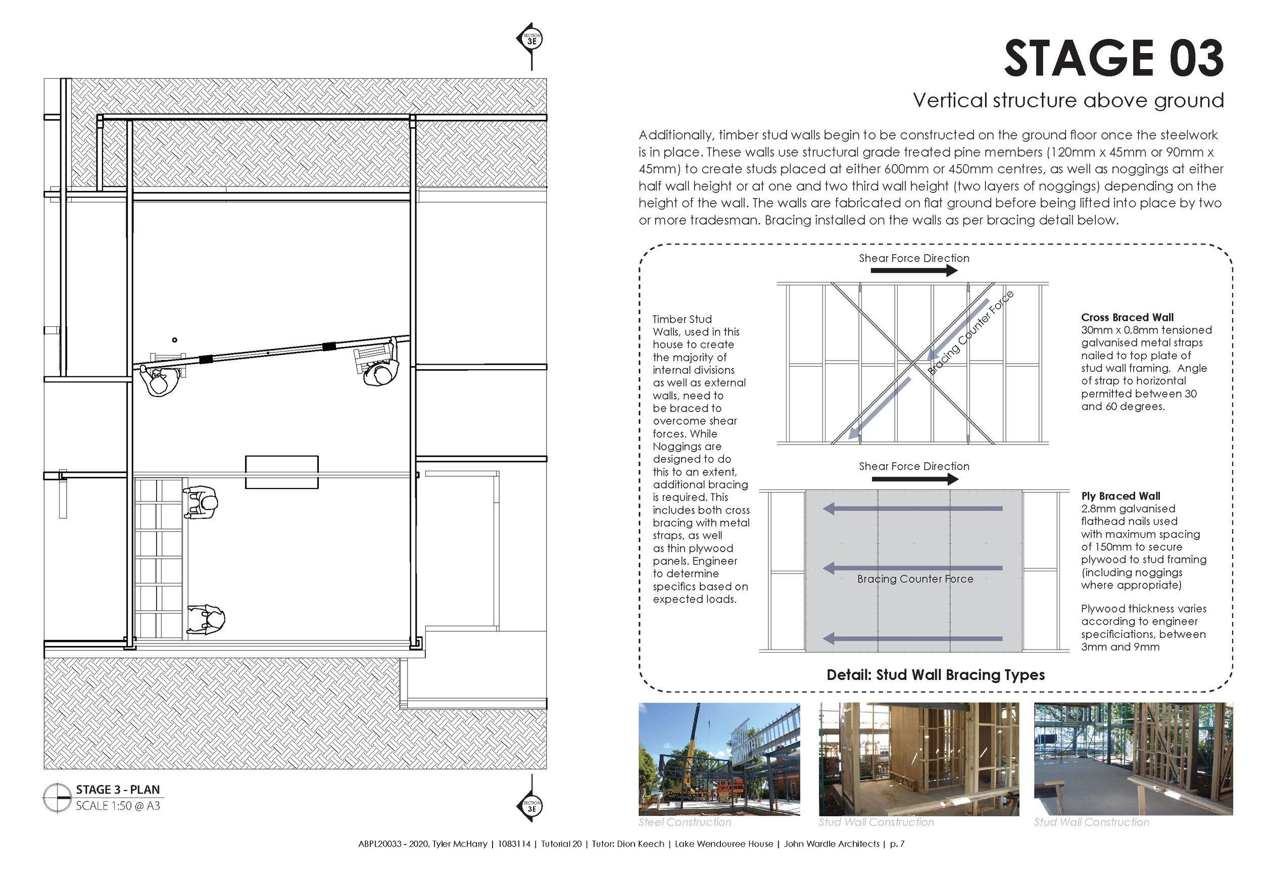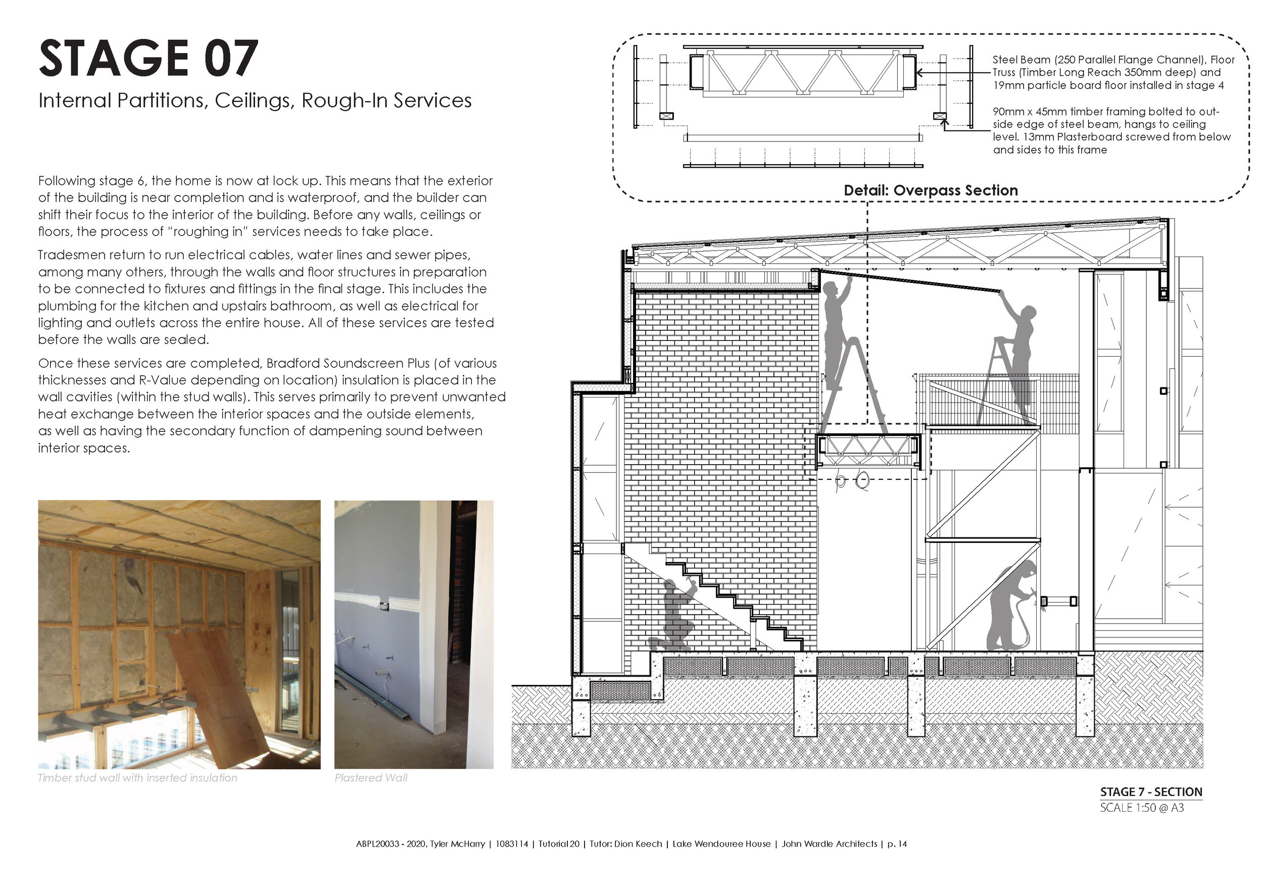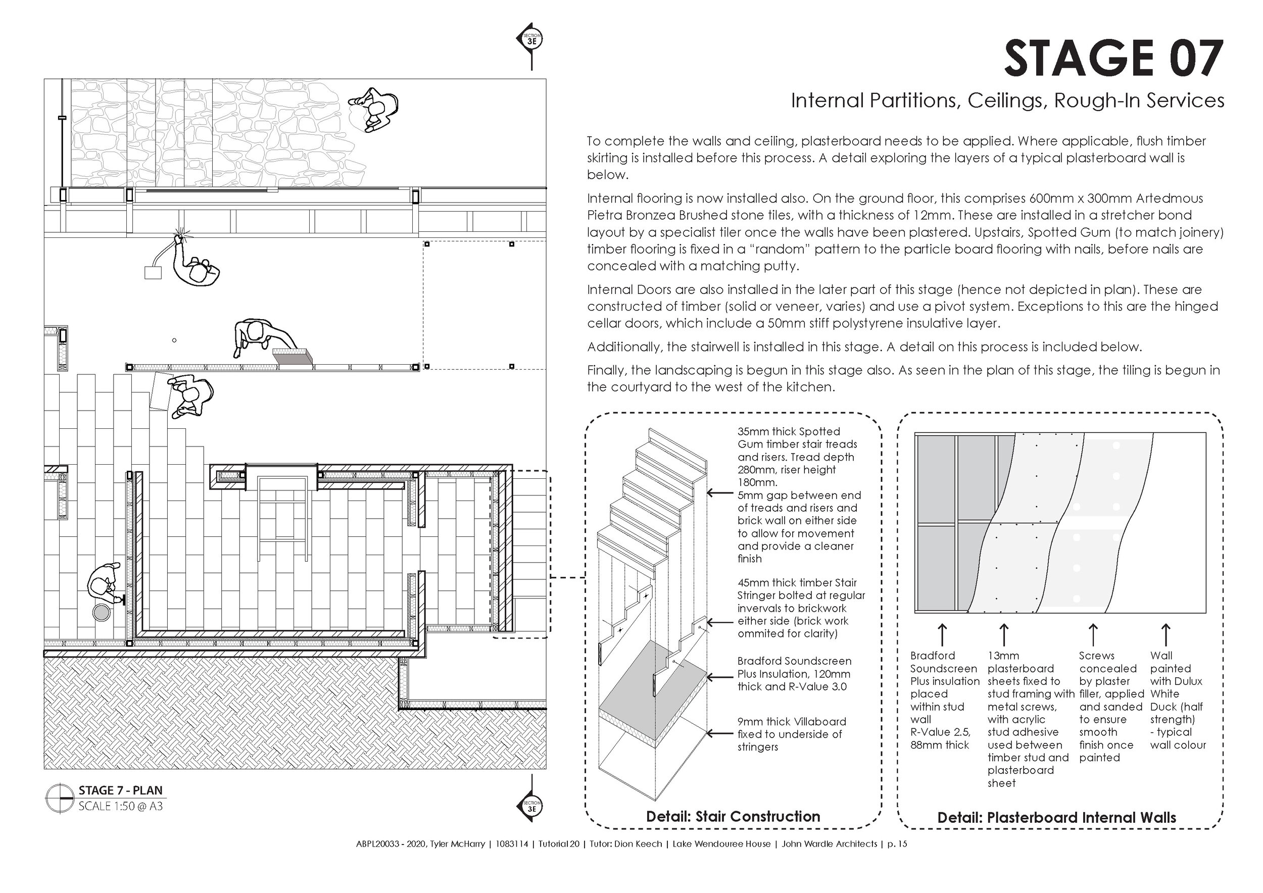
Construction Analysis
The second of the two construction subjects was Construction Analysis, and involved a house at Lake Wendouree in Ballarat. Armed with the architectural, structural, civil, and mechanical drawing sets from John Wardle Architects, a series of drawings was put together. The first assignment involved stages of construction, depicting the building under construction in both plan and section in each of the 8 stages. The second assignment looked at the same house from a point of view of layers protection, services etc through a series of six sectional perspectives and exploded axonometric drawings. This second assignment is featured below.

